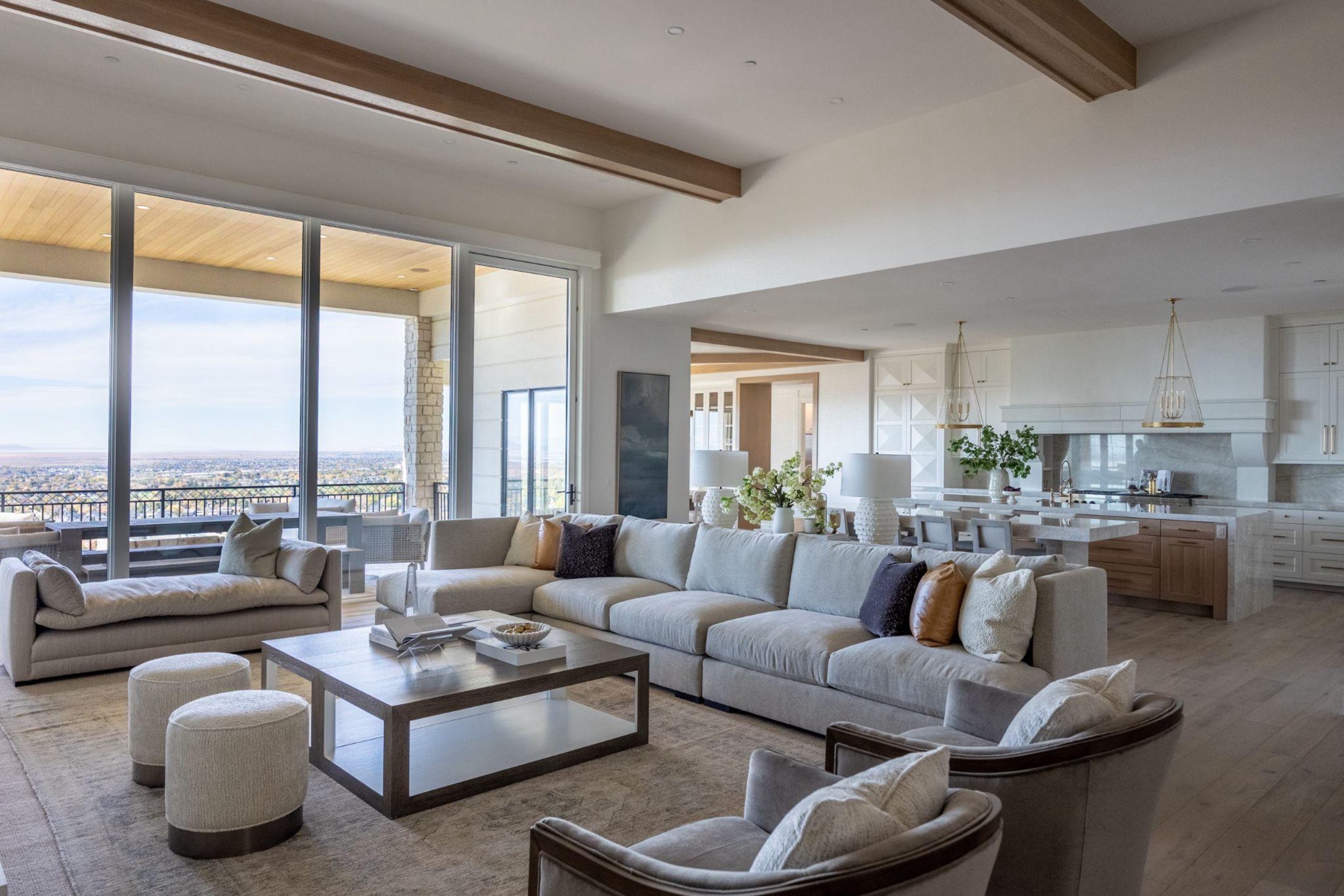Our Custom Design Process
How Does our Process Work?
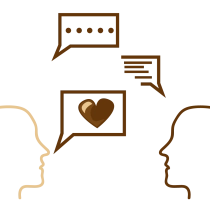
Initial Consultation
TIMELINE: Within A Few Days
How To Proceed
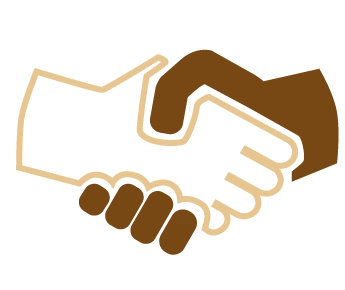
Agreement
TIMELINE: Within A Week
From our consultation and by gathering some additional details we can now determine a recommended way forward, we go over the next steps with you. You put down a deposit and we move forward based on an agreement
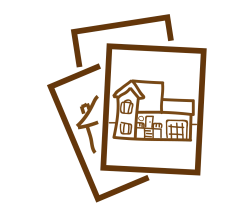
Designing a Draft
TIMELINE: Initial plans within 2 weeks
We begin to sketch your project. Depending on your needs we can meet in person to go over the design and fine tune things until your vision comes alive.
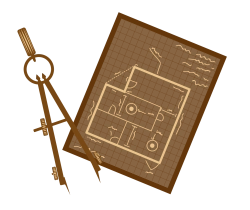
Schematics
TIMELINE: Within 2 weeks
Once you are happy with the design we create full schematics which can be used for engineering, permits and contractors to establish a budget.
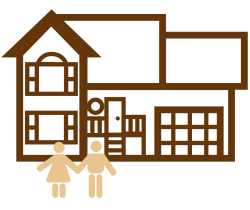
Permits, Construction, and Finalization
TIMELINE: Depends on your contractor and various other factors
With the working drawings you will be able to get permits from the city you are in, calculated a budget, get a structural review from an engineer.
Construction of the project begins. At any point in the process the plans can be modified and changed.
Additions And Remodels
Creations West has been modifying existing homes since our beginning. We appreciate that some families value their homes, neighborhoods and want to stay in their space. But that they need additional space or they just want to update their homes. During a site visit, we look at existing plans, if available, or we measure, sketch, photograph, and create “as-built” drawings that are then modified per our collaborative creation. Let us help you as “Even the best dream need a plan!”
